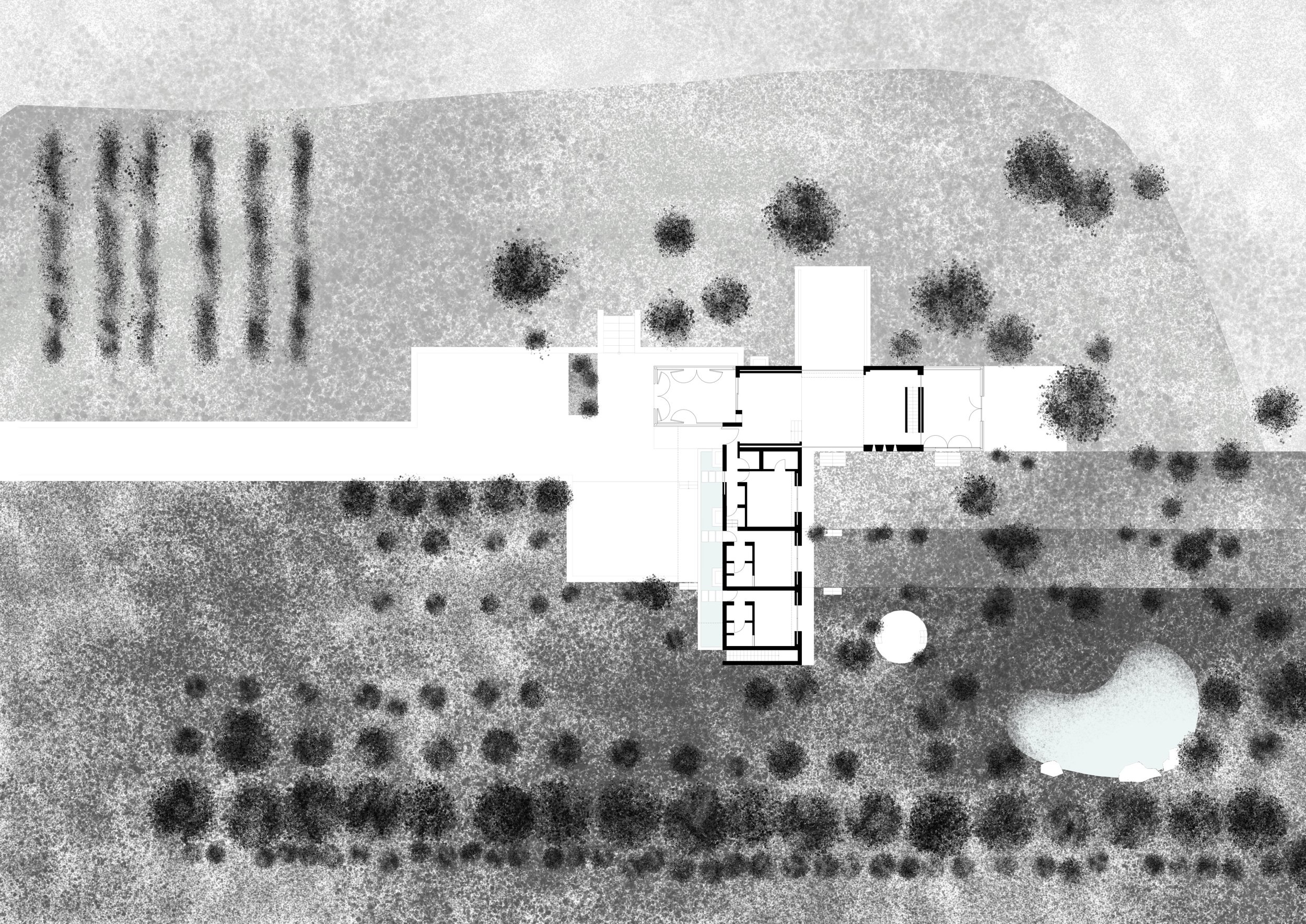
CASA J
INTERIOR ARCHITECTURE | VILLA
YEAR
2023
LOCATION
Ibiza, Spain
TYPE
Villa
AREA
415sqm
STATUS
In Progress
ARCHITECTURAL DESIGN
Size Arquitectura
MASTERPLANNING
Dashing architects
CREATIVE DIRECTION
Dashing architects
INTERIOR DESIGN
Dashing architects
ARCHITECTURAL VISUALIZATION
Dashing architects
The house’s owners, who come to the region for decades, wanted the property to serve as their all-year escape, as well as a vegetable production for their fine-dining restaurant on the island. Our intention is to design a place of respite and reconnection; a place from which to enjoy the virtues of their land that is in harmony with not only the landscape, but also the tradition of living in such a house.
The L shaped volume of the house, designed by the architectural studio Size Arquitectura, is developed in three levels. The ground floor consists of a living area, a breakfast corner and three bedrooms. Behind the breakfast corner, a staircase leads to the mezzanine, where a lounge and study corner is created to enjoy some alone time. The basement hides a private gym and spa.
The bedrooms aren’t divided in master bedroom and guestrooms; the owners didn’t want that each member of the family has his permanent bedroom. Instead, they envisioned a house with multiple unique bedrooms, that the guest would want to experience them all during his visits and enjoy each one’s individuality.
The house grows from its core towards the outside, with intermediate rooms that are neither indoor nor outdoor. Metal shells with cotto breezeblocks are created on two corners of the house’s top part. In the first one, a lounge area awaits guests to enjoy shade, wind and view of the jungle-like garden with Mediterranean plants and trees. On the other corner, the main kitchen is hosted, next to the outdoor dining area. Multiple outdoor corners function as shelters in the wildness of the plot’s landscape. A lake-like organic shaped pool is there for the guests to cool down during the warm summer days.
Our studio’s goal for this interior architecture study was, from the beginning, to create a modern house that is discreet and respectful to its surroundings; Earthy colored hues are selected for walls and external façade, ensuring that the house won’t appear as an unrelated autonomous element in the surrounding terrain.
The design seeks to enhance slow living, taking its cues from the Mediterranean lifestyle and Japanese architecture influences. A variety of materials are combined with the simple geometry of the building, creating a soothing environment that both energizes the mind and calms the spirit.
