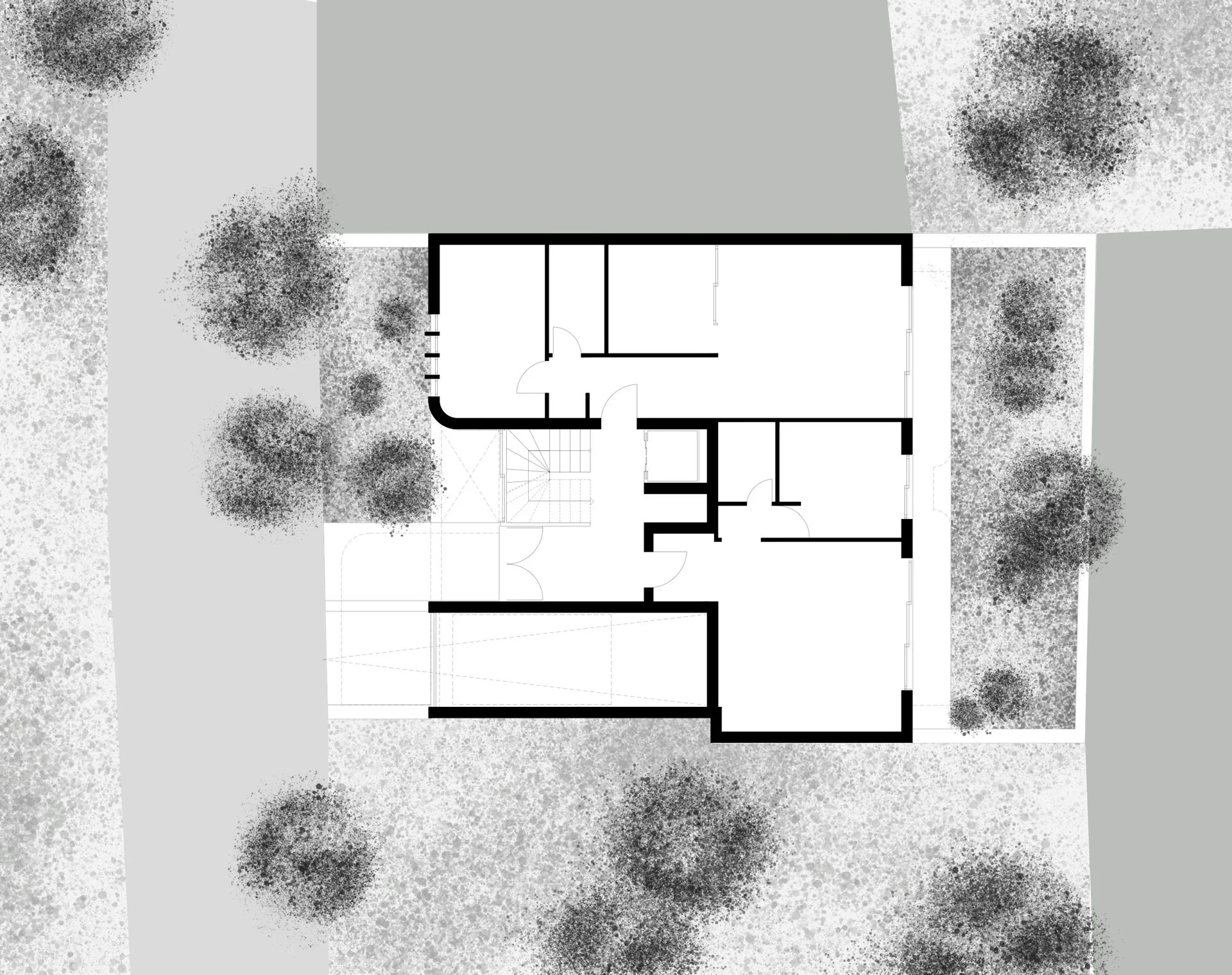
METAXOURGIO CITY LIVING
ARCHITECTURE & INT. DESIGN | CITY LIVING
YEAR
2024
LOCATION
Athens, Greece
TYPE
City Living
AREA
1391sqm
STATUS
In Progress
MASTER PLANNING & ARCHITECTURE
Dashing architects
ARCHITECTURAL VISUALIZATION
Dashing architects
Metaxourgio City Living is conceived as a contemporary residential development in the heart of Athens’ Metaxourgio district, where the city’s past and future are brought together in a single architectural gesture. A vertical prism of exposed concrete and embossed elements, softened by wood, brass, ceramic tiles and textured plaster, creates a sculptural composition that reinterprets Athenian modernism while echoing details of classical forms. Smooth edges and geometric lines blend into organic gestures, establishing a timeless identity.
The project comprises three floors with five apartments, complemented by underground parking and a communal roof garden. This elevated retreat, with pool, bar and lush vegetation, offers residents a collective oasis above the city, while each apartment is designed as an exclusive sanctuary within it. Interiors are conceived as cosy environments that open to the exterior: glass brick separations filter light, staircases and colorful tiling bring vibrancy, and minimal yet warm kitchens balance functionality with intimacy. The palette of stone, breeze blocks, terrazzo flooring and wooden elements creates a tactile atmosphere, where tradition and modernity coexist.
Through simple design strokes, the building defines our perception of space and time. The land and local architecture act as permanent sources of inspiration, while large openings frame the city’s skyline and integrate vegetation into everyday life. Connected to its surroundings, the building becomes part of the urban topography, prioritizing the resident’s relationship with light, nature and view.
Exclusivity is achieved through the project’s central location combined with attention to detail, every material, texture and crafted element contributes to an atmosphere of refinement and serenity. In this way, Metaxourgio City Living becomes more than housing: it is a narrative of everyday life in a peaceful destination, where man, architecture and nature are harmoniously intertwined.
